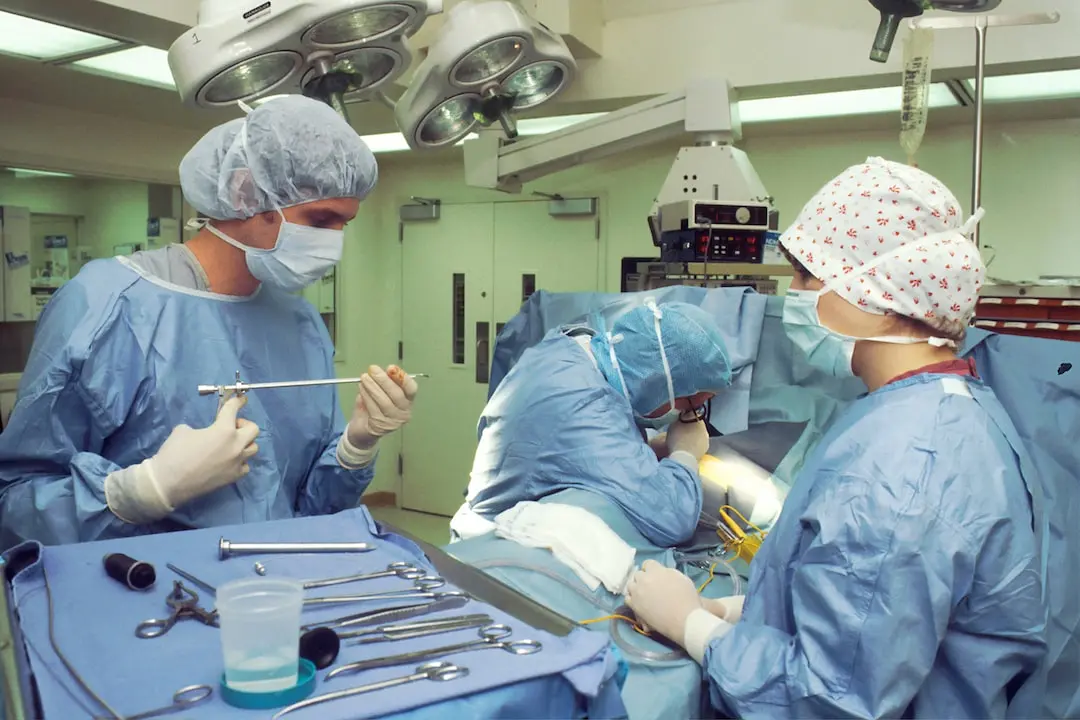Sulcis Iglesiente, this is what the new hospital will look like: 329 beds, 6 areas, 10 operating theaters and a total area of 100,000 m2
Ares presents the feasibility study. At least 200 million euros will be needed for the new structure (at Villamassargia?). Solinas: "Opportunity for a relaunch"Per restare aggiornato entra nel nostro canale Whatsapp
A structure with over 300 beds divided into six specialized areas, within a built area of approximately 45,000 square meters and a total area (including car parks, green and internal areas) of approximately 100,000 square metres.
These are the characteristics of the new hospital to be built in Sulcis Iglesiente , contained in the feasibility study presented by Ares during a technical table convened at the Cagliari headquarters, in via Piero Della Francesca.
«The study - explains a note from the Region - was carried out by the internal Ares working group and proposes a draft divided into three aspects : the photograph of the current situation from a demographic and welfare point of view in the area of competence of the ASL 7 ; the characteristics of the new hospital; the transition from feasibility to design».
«Within the general objective of the four new hospitals in Sardinia – says the governor Christian Solinas – the new hospital of Sulcis Iglesiente represents a priority within the priority. Faced with a shortage of healthcare personnel which today more than ever is a national problem, the current configuration of the three hospitals of the single unit, Sirai, Santa Barbara and Cto, does not allow for optimal management of resources , with inevitable repercussions on assistance and on the operators themselves. The new hospital represents an opportunity to relaunch services and assistance in the area. A top-level Goddess that will have to find a place in a central position, well connected from a road point of view and suitable for emergency helicopter landing, a modern structure technologically in line with the most advanced standards".
THE NEW STRUCTURE - According to the study presented by Ares, the sizing of the new hospital, calibrated on the basis of the current hospital network and the health needs (also assessed on the basis of passive mobility) provides for a structure with 329 beds in six areas where will find space for intensive care, cardiology, coronary unit, gastroenterology, nephrology, neonatology, neurology, ophthalmology, oncology, otorhinolaryngology, pulmonology, psychiatry, urology, surgery , general medicine, orthopedics and traumatology, obstetrics and gynecology, paediatrics, long-term care, rehabilitation as well as 10 operating theatres , emergency room and high-tech diagnostic imaging services, laboratories, pharmacy and general Services. The area, as mentioned, must therefore not have an area of less than 10 hectares.
COSTS - The estimated cost, taking into account the services provided and the cost per bed and for the biomedical technologies envisaged, is just under 200 million euros, excluding VAT and urbanisation, design and safety charges which will be assessed in following.
VILLAMASSARGIA? – «The study carried out by Ares will be made available to all the mayors of the territory and the choice of the area will be shared – underlines the regional health councilor, Carlo Doria – but it will have to respond to the characteristics we have indicated: an area , preferably public, barycentric, connected to the main roads, suitable from a hydrogeological point of view and not subject to the constraints of cultural and environmental heritage . Today we have had the opportunity to examine an initial proposal, put forward by the mayor of Villamasargia , present at the meeting, which would appear to meet these criteria. We will carefully evaluate any proposal from the area, now having a technically valid basis represented by the Ares study».
