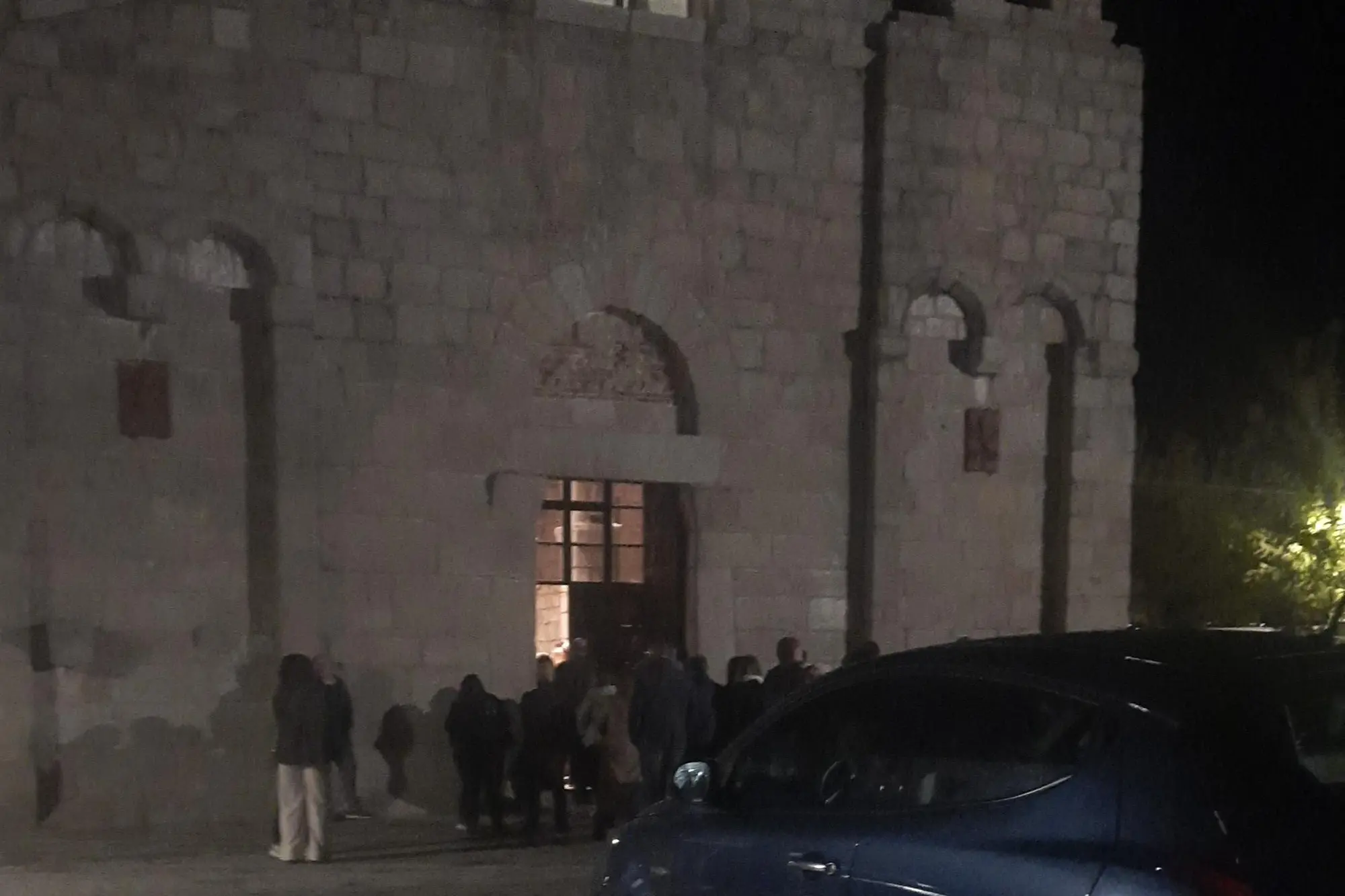Olbia, a new study reveals the origins of the Basilica of San Simplicio
The results of archaeologist Cabriolu's work were presented. The building began as a country church in the year 1000 and was expanded over the course of two centuries.Per restare aggiornato entra nel nostro canale Whatsapp
It was originally a small country church, which, according to the units of measurement used in construction at the time, dates back to the year 1000. It took about two hundred years for the Minor Basilica of San Simplicio to assume its current shape and dimensions.
The new study “The San Simplicio project: 2018 - 2024, data collection” , carried out over a five-year period by archaeologist Marcello Cabriolu , started within the Integrated Museum System of the Diocese of Tempio Ampurias, documents the construction growth of the Romanesque church of Olbia. The study was presented yesterday in the Basilica of the same name, at the conference “San Simplicio: the structure from its origins to today”, organised by the Association of Friends of the Simpliciana Library .
Five years of stratigraphic, chemical, and iconographic investigations have allowed us to interpret its construction phases. San Simplicio was not built in a single period; from the moment the first stone was laid, it went through five construction phases, identified by observing the changes in masonry techniques, materials, and architectural elements.
The original structure was made of local granite, twenty meters long, thirteen meters wide, and nine meters high, with a wooden roof and slate cladding, which the capital (and other elements) date to the Early Middle Ages . Rain and wind forced the builders to revise the roof: to prevent leaks, brick vaults were subsequently created to insulate the naves from the elements. The roof was subsequently raised, but the most evident phase of the renovation dates back to the 11th century.
The diocese of Civita and Galtellì was governed by Bishop Daiberto of Pisa and Volterra, the first Latin Patriarch of Jerusalem, with the ambition of creating a basilica worthy of his appointment . The church was extended by two pairs of arches and a new façade was built. The current façade dates back to 1238, the last construction phase, dating back to the Hohenstaufen dynasty, as evidenced by the addition of a red eagle, representing the ruling family, in the southern-style three-light window. The basilica's form and grandeur were consecrated by the wedding between the widow (of Ubaldo Visconti) Adelasia of Torres and Gallura and Enzo of Swabia (or Hohenstaufen), titular king of Sardinia. He is credited with enlarging and expanding the church to its current size, dedicated to the patron saint of Olbia, which is now almost thirteen meters longer and three meters taller than its original construction. The study was published, for the first time, in the scientific volume of the 10th National Congress of Medieval Archaeology, which was held from 9 to 13 September, between Udine and Cividale del Friuli.
