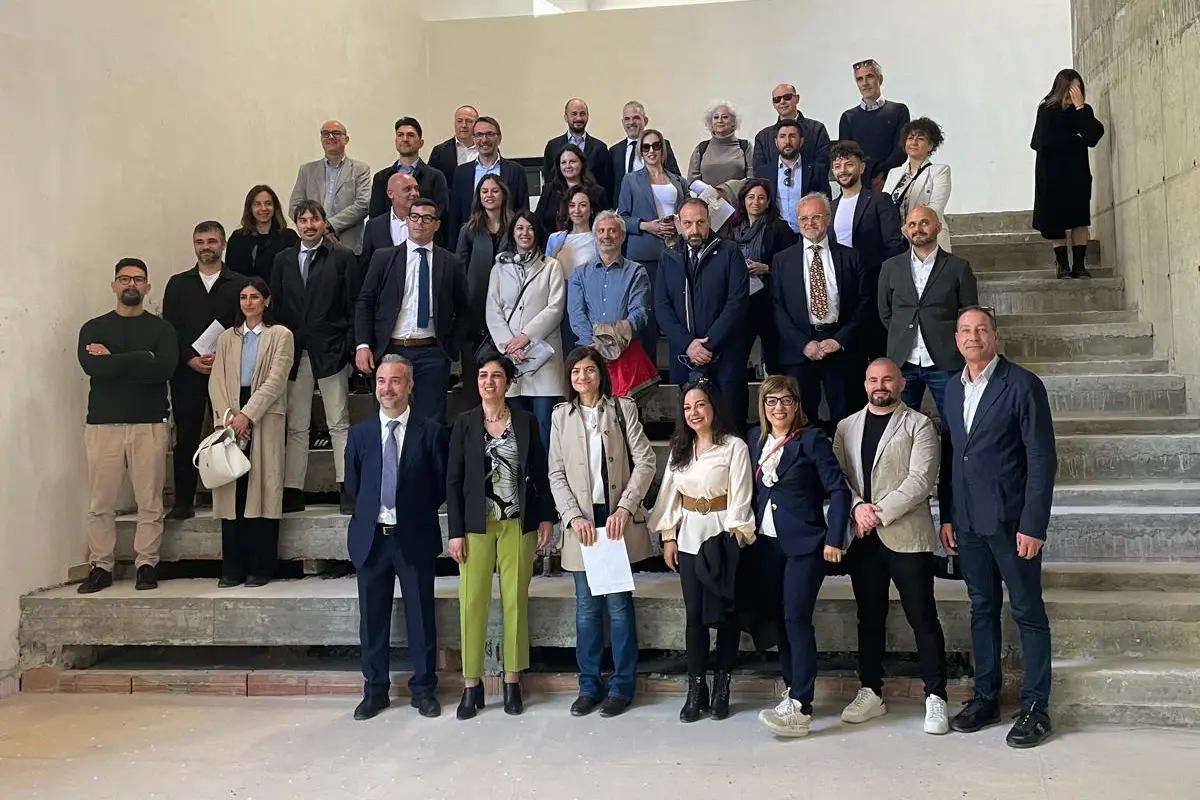Sinnai, the new school in via Caravaggio is almost finished: it is the first in Sardinia with Pnrr funds
The inauguration is scheduled for SeptemberPer restare aggiornato entra nel nostro canale Whatsapp
The middle school on Via Caravaggio in Sinnai , demolished at the end of 2023, is almost finished . It should be reopened in September and returned to the kids: a building worth over four million, built in record time. So much so that the Municipality recently hosted the School Building Task Force (TFES) of the Ministry of Education and Merit : an opportunity for institutional discussion to enhance good practices and present the results achieved within the PNRR programming. The PNRR also received Funds for Development and Cohesion (FSC) and the Sardinia Region through the Iscol@ project.
The work will be the first to be completed in Sardinia and, in all likelihood, among the first in Italy within the PNRR School . A result made possible thanks to the synergic work between institutions and the Public Works Office of the Municipality.
"This school represents a new way of thinking about educational space ," said Mayor Barbara Pusceddu . "It is the result of shared and passionate work, in continuity with the municipal administration in charge until mid-2024 led by Mayor Tarcisio Anedda. A project born from listening and co-design: municipal engineers, teachers and students have imagined together a modern, flexible, bright school, designed to promote learning and connection with the external environment."
The architectural project, designed by Studio TZH – winner of the competition promoted by the Ministry – has as its beating heart the media library, a central space connected to the music room, the true distinctive feature of the institute. Satisfaction was also expressed by the Councilor for Public Works Katiuscia Concas and by the municipal official, engineer Valentina Lusso.
At the end of the meeting at the Town Hall, the representatives of the Ministry, the Region and the Municipality carried out an inspection of the construction site, where the designers and the construction company illustrated the progress and the improvements made.
The school is structured on two floors with a large multipurpose space in the center , 120 square meters and seven meters high . Around this room, organized on two floors, there are eight classrooms, the canteen, two laboratories and a computer room, in addition to the interview room, the principal's office, the media library and the archive. The final project is a cutting-edge teaching structure that responds to the modern vision of teaching and school life. At the beginning of the school year, the children who attended the demolished school were transferred to a building in the Sant'Isidoro district. Those who have completed middle school in the meantime will be invited to the inauguration ceremony of the new building.
