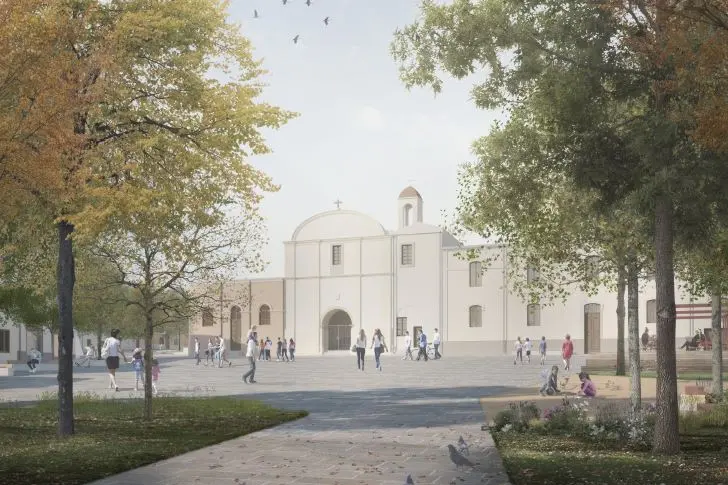Sorso: the redevelopment of the Marginesu and Garibaldi squares is underway
For the work a regional funding of 3 million euro. Start of construction by mid-2024, delivery in 2025Per restare aggiornato entra nel nostro canale Whatsapp
The council led by the mayor Fabrizio Demelas approved the project presented by the Rtp (temporary grouping of professionals), winner of the design competition held last August following the agreement stipulated between the Municipality of Sorso and the National Council of architects for the redevelopment of the area which includes piazza Marginesu and piazza Garibaldi . The time schedule provides for the immediate start of the subsequent design phases, the start of work by mid-2024 and the delivery of the work within the first six months of 2025 .
"The intervention on the two squares - says the mayor Fabrizio Demelas - represented and still represents one of the crucial points of our mandate program, for this reason we have, from day one, together with all my collaborators, directors and employees of the institution, reasoned and worked on its implementation. «The work - declares Antonello Peru - will be carried out thanks to the regional funding of 3 million euros that we managed to obtain for the Municipality of Sorso. It is another of the objectives that we set ourselves at the beginning of the mandate and that we managed to achieve thanks to a synergistic work and constant commitment on my part in the dual role of regional and municipal councilor, of the Mayor and of the entire structure of the municipal administration."
The intervention area, which extends over an area of 5400 square meters, includes, in addition to the Marginesu and Garibaldi squares, the stretch of road that connects via Romangia to via Convento and the stretch of road adjacent to the Marginesu square on the east side. Located within the fabric of the matrix center of Sorso - and contiguous to the building of the former Carabinieri barracks, to the Church of the Beata Vergine d'Itria, part of the historic convent of the Friars Minor, and on the other side adjacent to the administrative offices of the Municipality of Sorso - the two distinct public spaces will be redeveloped following a common thread. The project aims at the redevelopment of a symbolic place for historical memory and at the creation of a meeting place for citizens, suitable for carrying out daily activities and collective events , achieved through the definition of a unitary design capable of building a large central, flexible and multi-purpose space, which also contains the "Experience Center in Agriculture" and "Polo del Gusto" which will be built in the building of the former Carabinieri barracks overlooking Piazza Marginesu, whose work has already been entrusted and is in the process of being to start in the coming weeks.
The current flooring will be replaced and the rest areas reorganized and the new design will allow for the definition of a new layout for the Friday market , known to most as " Piazza Tola ". The organization of the different areas around the central space guarantees permanent equipped spaces that can be used simultaneously with the market or other city events. All the design choices are therefore aimed at creating a recognizable public space, unitary but at the same time differentiated in its use, in strong synergy with the context and with the historical memory, in which the current services can coexist with the new ones and develop favorable relations.
