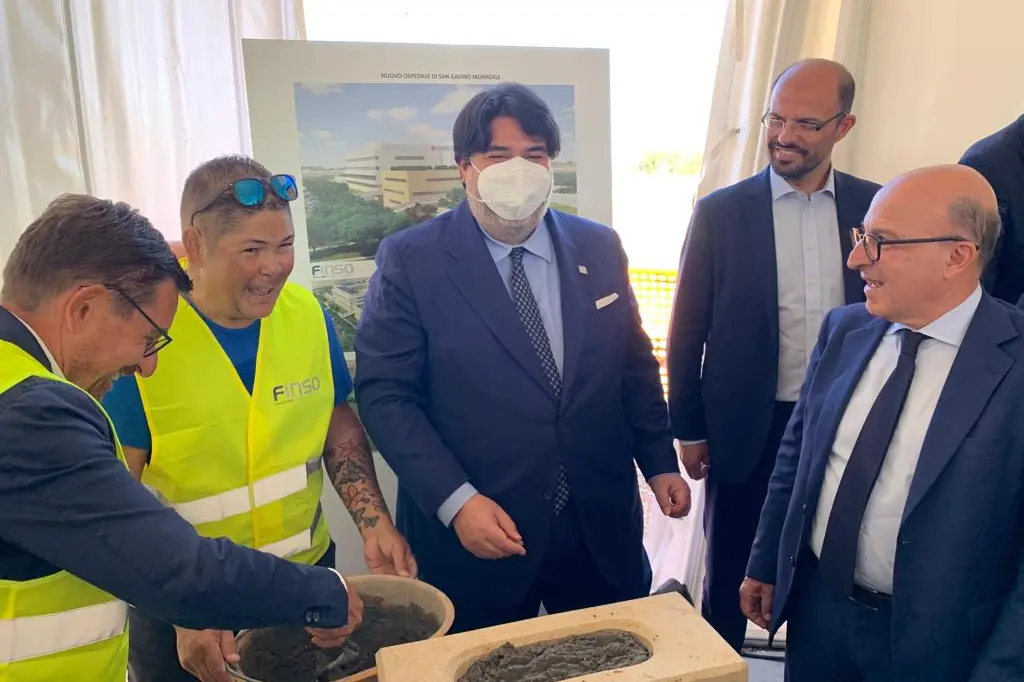First stone for the new hospital in San Gavino, Solinas: "Sardinian healthcare looks to the future"
The work should last 26 months, the president of the Region: "Four more principals foreseen in our agenda"Per restare aggiornato entra nel nostro canale Whatsapp
“Today we are not only concretely laying the first stone for the new San Gavino hospital, an important work for the Medio Campidano area and at the service of the entire regional health system. But it is the hospital itself, expected for over twenty years, to be symbolically the first stone of a Sardinian healthcare that looks to the future of care and assistance also through new avant-garde structures, both on a conceptual level and for what it concerns technological equipment ".
Words of the President of the Region, Christian Solinas, who this morning in San Gavino inaugurated the start of construction work on the new health facility.
NEW HOSPITALS. The governor reiterated a concept already expressed several times: Sardinia “needs new hospitals that make the use of the material, human and professional resources available to us more efficient and effective. Most of the existing ones are more than fifty years old and a concept now outdated by modern health building standards " , he continued," the same ones that we see instead recalled in the project of the new hospital of San Gavino, financed with 68.4 million euros: a structure with a horizontal development in blocks, connected to each other and an optimal organization of services and internal paths designed on the basis of more functional criteria than in the past, focusing on the well-being of users and those who work 'inside the garrison ”.
In the Region's plans, the new facilities will allow the redevelopment of the old ones: "For this reason", Solinas reiterated once again, "in our agenda we have indicated four new hospitals, which must have a barycentric position with respect to the territories and characteristics such as to make them easily and quickly accessible ".
THE NUMBERS. The new hospital of San Gavino Monreale will rise on an area of 99 thousand square meters. The area is dedicated to infrastructures, specific and differentiated traffic routes and parking spaces for staff, users and patients. with 484 parking spaces for 14,765 square meters. A large portion (52,260 square meters) is intended for green areas and the construction of a space for the landing and departure of rescue aircraft is also planned.
The work should be completed within 26 months: the hospital will have a total area of about 32,124 square meters, with 215 beds and 28 technical places between dialysis and Obi (Intensive short observation), will be equipped with 6 operating theaters and 4 delivery rooms, an intensive / resuscitation and semi-intensive therapy, a transfusion center and collection center, diabetes, the oncological medical day hospital, in addition to cardiology with intensive cardiac care unit (UTIC), and neurology with stroke unit, the departments of obstetrics, gynecology, Pediatrics, General Surgery, Orthopedics, day surgery and week surgery, General Medicine, long-term care and rehabilitation.
THE ASSESSOR. The councilor for health, Mario Nieddu, also expresses satisfaction with the start of the construction site : “Hospitals alone, however, cannot exhaust the response that derives from the complexity of the citizens' care and care needs. On the other hand, it is necessary to restore to hospitals a vocation as a place of high-intensity care and to do this it is necessary to strengthen the territory through the creation of intermediate structures that have a filter function and allow them to effectively manage chronic diseases, preventing them from they reach the acute phase, and the pathologies of low complexity, thus lightening the burden on hospitals ".
(Unioneonline / EF)
