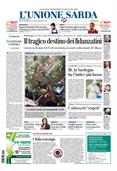Cagliari, work in progress at the Marino: it will be a community hospital, via swimming pool and internal roads
First the intervention on the facade which was falling to pieces, then on the abandoned areasPer restare aggiornato entra nel nostro canale Whatsapp
The redevelopment and extraordinary maintenance works on the facades and roofs of the Marino hospital in Cagliari began a few weeks ago. At the moment the structure houses only the offices of the general management of the ASL and the health professions service, as well as several clinics, pain therapy, the spinal unit and the hyperbaric chamber. In the future it is intended to house the community hospital with 40 beds.
The ongoing intervention, costing over 1.5 million euros, concerns the maintenance of the south facade and the roofing of the Lower Wing, through the demolition of an unsafe shelter on the roof terrace and the restoration and finishing of the south facade (front sea), with remediation of elements containing asbestos and repainting.
The southern entrance area on the ground floor will also be renovated, with new structural glass parapets also positioned on the ramps and landings.
«We have started to bring the Marino hospital back to life, which was now a structure in an advanced state of decay», explains the manager of the Cagliari Local Health Authority Marcello Tidore, «the current project aims to fix the facades, make the buildings safe and to reconfiguration of the degraded external area with alternative functions to the existing ones in environmental and social terms". The extraordinary maintenance work on the facades is expected to be completed by the end of 2024.
With a subsequent intervention costing almost 900 thousand euros, the external areas (south-east side) will be made safe and decorated. The intervention area is a surface area of 3500 square metres: today 500 are occupied by the swimming pool of the old disused hotel, around 230 by green spaces, and the remainder by surfaces intended for internal traffic. The project involves the elimination of internal roads and the elimination of the swimming pool and the strengthening of the green areas.
(Unioneonline)
